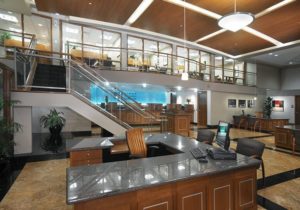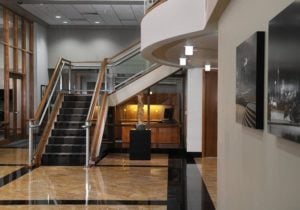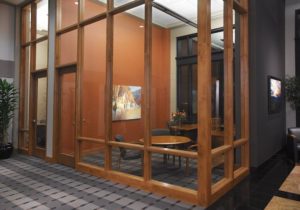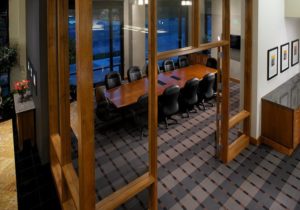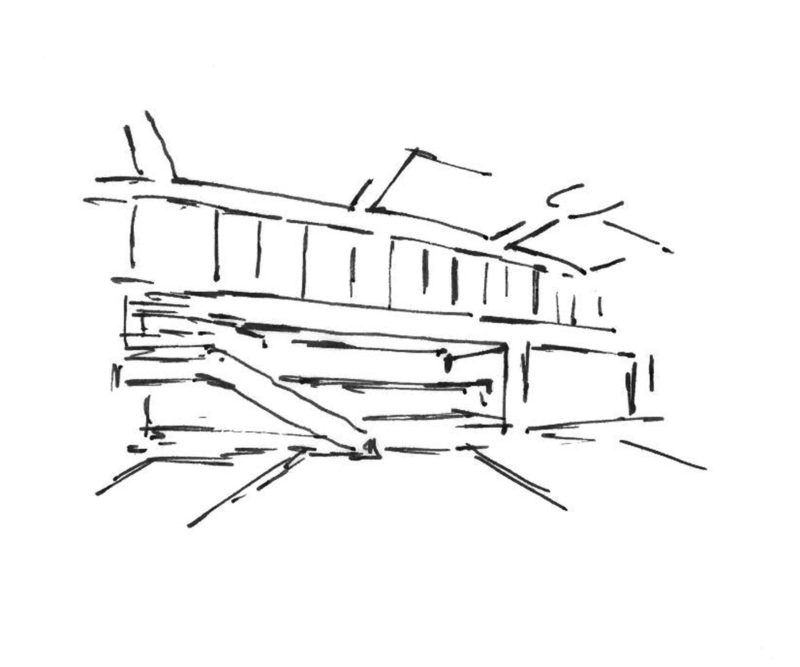First Community Bank
TENANT IMPROVEMENT
First Community Bank is the flagship for the new branch bank of First State Bank of New Mexico. The main level was designed to be an open and welcoming environment to enhance the banking experience. Additional offices are located on a mezzanine level to meet the 7,200 square foot program within the limits of the existing space.
An open floor plan with high end finishes and focus on art was a key component of the owners design goals.
Finishes include glass and steel handrails, cherry furniture and frames with a mixture of marble and carpet flooring. Custom cherry ceiling panels were created with an arch and back lighting to accentuate the space. Sculpture and original art are featured throughout the bank to provide an experience of enrichment and culture.
An open floor plan with high end finishes and focus on art was a key component of the owners design goals.
Finishes include glass and steel handrails, cherry furniture and frames with a mixture of marble and carpet flooring. Custom cherry ceiling panels were created with an arch and back lighting to accentuate the space. Sculpture and original art are featured throughout the bank to provide an experience of enrichment and culture.
Location
Denver, Colorado
Completed
August 2004
Area
7,200 sf

