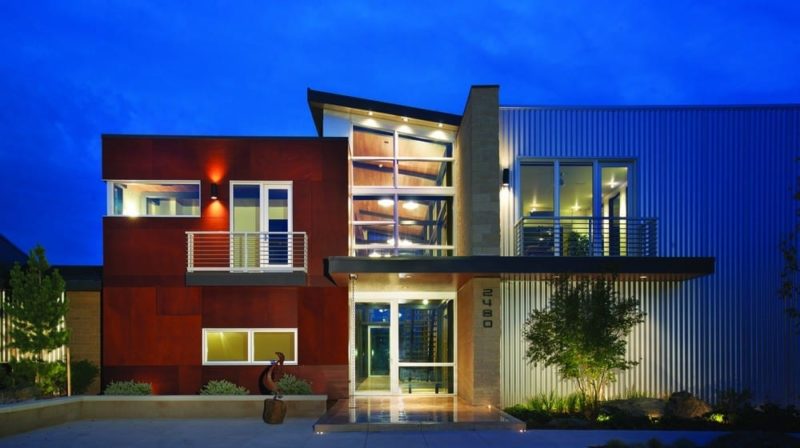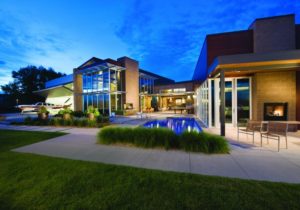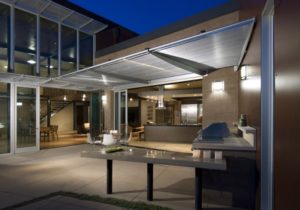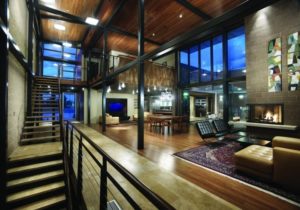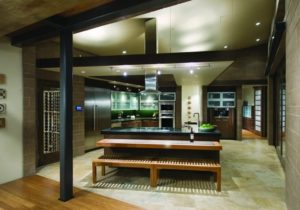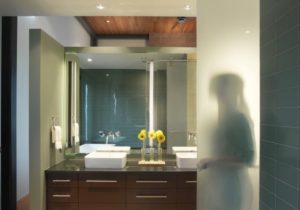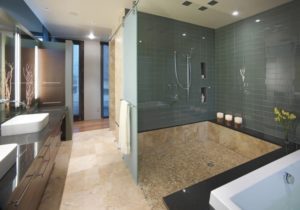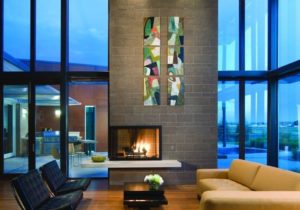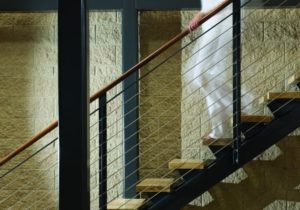Airport House
RESIDENCE
LEED Silver Certification, USGBC – Located on a runway with sweeping views of the Colorado Rocky Mountains, this residence is designed to reflect the convergence of earth and sky. Stone and wood rise to a glass and aluminum hanger that is linked by a linear monolithic wall. The spatial orientations of the spaces mirror the aeronautical layout of the runway infrastructure.
The owners are avid pilots and their home reflects the high-tech nature of their plane, as well as, their love for contemporary and sustainable design, utilizing natural materials in an open and warm environment.
Defining the orientation of the house, the monolithic two story masonry wall with a steel framework and all-glass atrium bisect the hangar and the living quarters and allow natural light to flood the open living spaces. Sited around an open courtyard with a reflecting pool and outdoor kitchen, the master suite and main living spaces form two ‘wood box’ wings. Mature landscaping and natural materials including masonry block, wood panels, bamboo floor and ceilings and travertine tile ground the home into its environment. Spacious windows, sliding glass doors and two-sided fireplaces open the house to the spectacular western views.
Location
Erie, Colorado
Completed
2010
Area
Residence 6,240 sf / Private Hangar 3,600 sf Site 2 acres
Awards
Honorable Mention - Residential, ASID National Elevate Award 2013
First Place - Residential, ASID Crystal Awards 2012
Citation Award, AIA Denver 2010
Silver Award, Hard Hat Awards 2010

